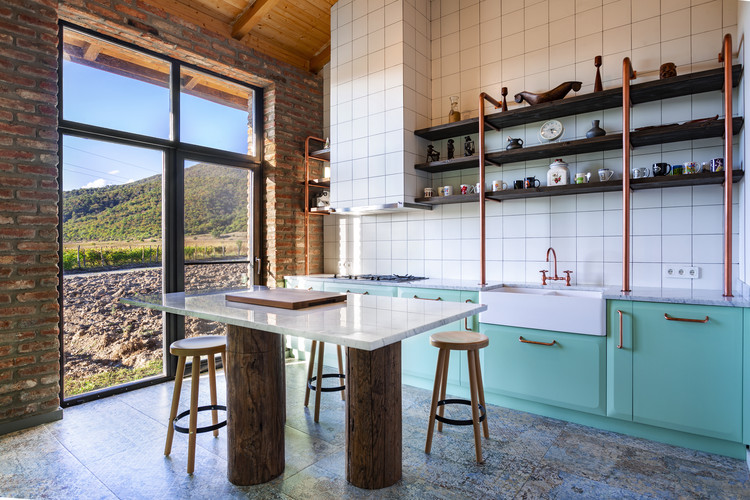
-
Architects: NS Studio
- Area: 400 m²
- Year: 2016
-
Photographs:Nick Paniashvili
-
Lead Architects: Nino Tchanturia, Luka Chaganava

Text description provided by the architects. The project area is located in the village of Artana at the foot of the Caucasus mountains. This breathtaking view of the Caucasus became the landmark of a residential house. Our goal was to make the exterior as a part of the interior, so that the volume is towards the main entrance. There was arranged a verdant island in front of the building and a garage next to the house. On the rest of the Northern part of the territory there is vineyard.




The single-storey house is built of old bricks and wooden elements, while the roof was tiled. We have created a modern shape with an open courtyard in the center of it and spaces of various function. Our aim was to bring the new construction into harmony with the existing environment.

One of the main elements of the interior is the exterior, which intrudes into the house through the wooden windows and becomes an integral part of it. We should note the ceiling height, the lowest point of which is 4.5 meters and the highest one is 6.5 meters. Through a massive wooden door, we get in several interconnected spaces which are united by the view of the Caucasus mountains. The fireplace hanging from the ceiling separates the living room into two different types of resting zones. On the background of intense green and natural facing materials, there are some sharp colors, emphasized lighting and various elements of décor.



The kitchen attracts a viewer’s attention with the shape and color of its façade. The viewer is more likely expecting brutality, but meets the mix of modern, straight and curved lines in the combination with natural materials, wood and stone. The dining room next to the kitchen is glazed and naturally decorated with different views. Accordingly, the focus is on the wooden dining table, chairs and the three brass lamps hung over them.


































